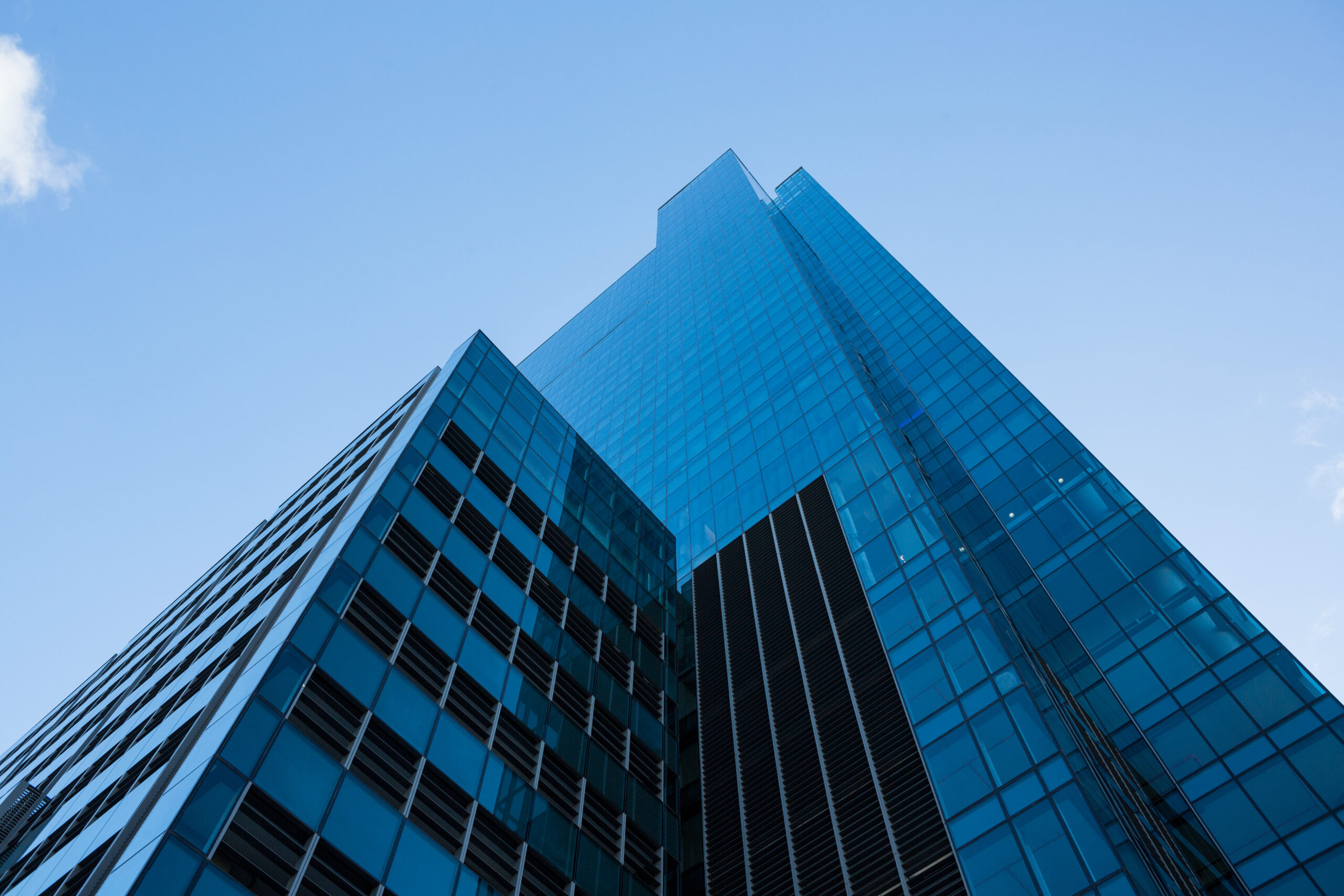Office Space
Problem-solving Blended with Brand-driven Workspace Design Let your workplace become your strongest asset where design meets function, and every square foot earns its value.
Offices that Work as hard as you Built for Brand, Speed & Scale!
Build offices that look like you act like you and scale with you.
Ready to build your future workspace?
Challenges in Office Construction
Designing modern workspaces is a complex affair it calls for strategic, operational, and cultural elements to be incorporated. SIDONE has garnered vast experience in building office spaces across diverse industries. Our recent projects in Tirunelveli demonstrate the blend of regional sentiments and modern aspirations uniquely. SIDONE does not represent just as builders but functions as design partners of our customers walking in their shoes and aligning with their dreams and vision.
So, what are the common problems that pose as challenges in the modern workspace arena.
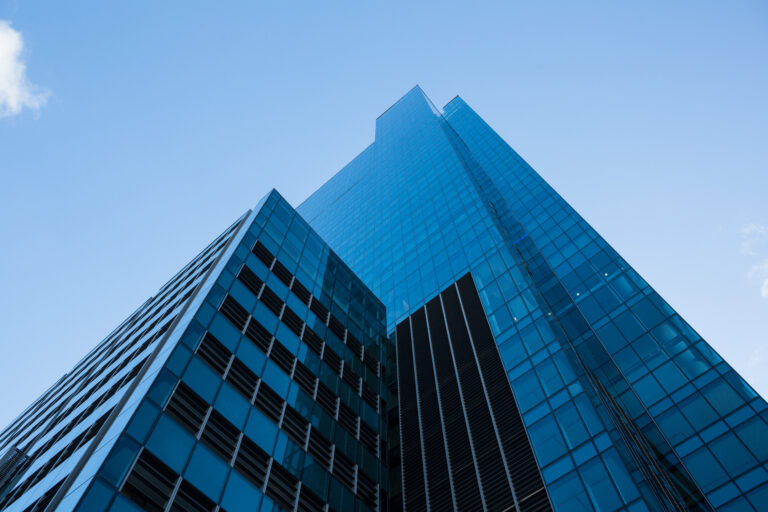
Adopting Brand Identity & Sustaining Productivity
A workspace often reflects the identity of a company — personality, values, and culture. The current trend is to transform brand stories to physical form. Uninspired office layouts do not help to keep employees motivated and clients impressed.Modern workspaces must be engineered smartly to output-driven layouts, including focus zones and collaborative hotspots, to enhance productivity. The most challenging aspect is to balance aesthetics and space usage.
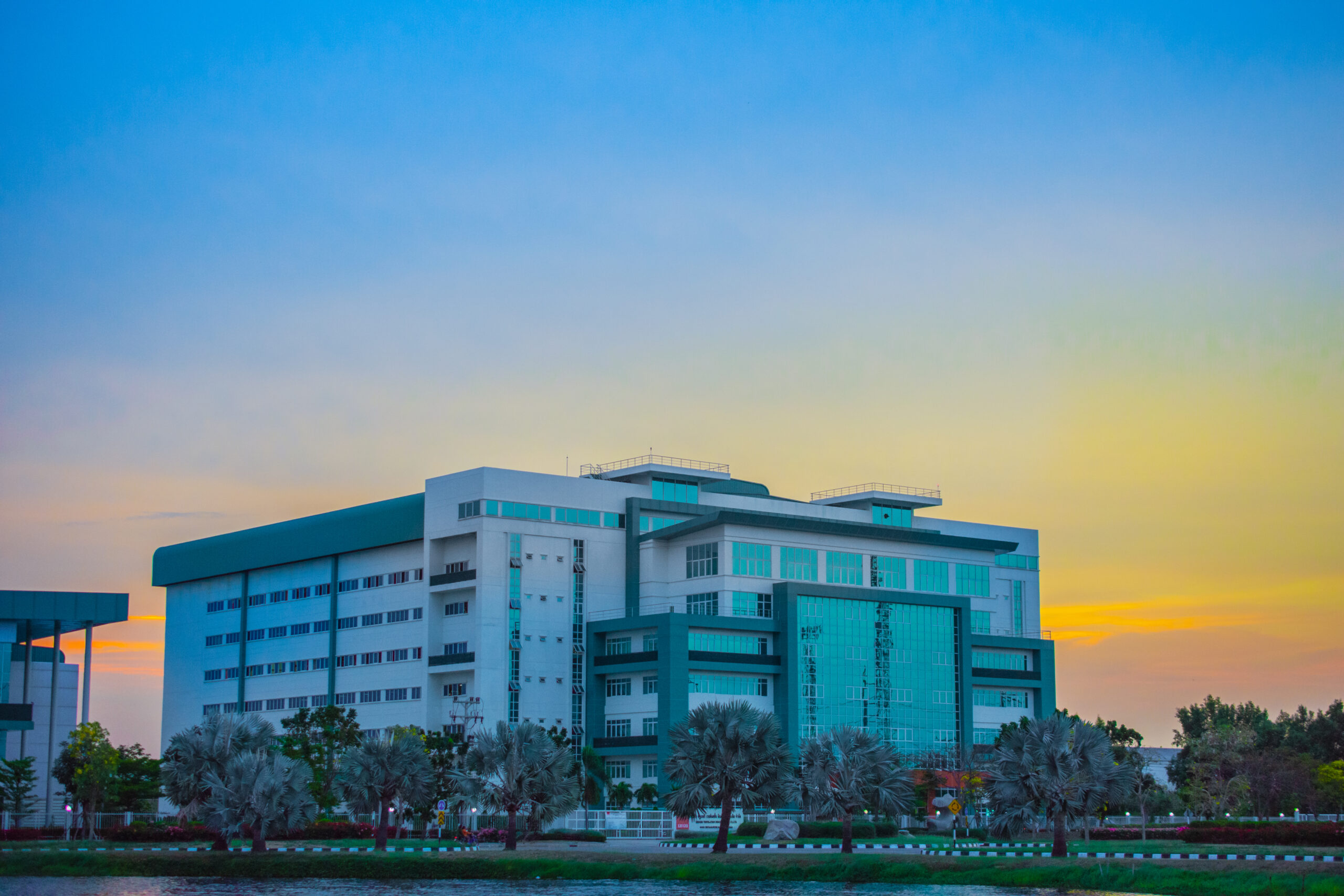
Connecting Functional Zones Seamlessly
Static desk arrangements way back are long gone. Contemporary offices that we executed in Tirunelveli cater to the evolving working models. More than work desks and the surrounding walls, modern offices require facilities to cater to the rising demands of the dynamic ecosystems for a wide range of supporting tasks. Formal meeting rooms, phone booths, collaborative work areas, informal breakout zones, and most importantly wellness centers with seamless navigation pose a challenge. Above all these, power distribution systems and other IT infrastructure demand for appropriate space allocation, else results in post-occupancy issues and expensive retrofits.
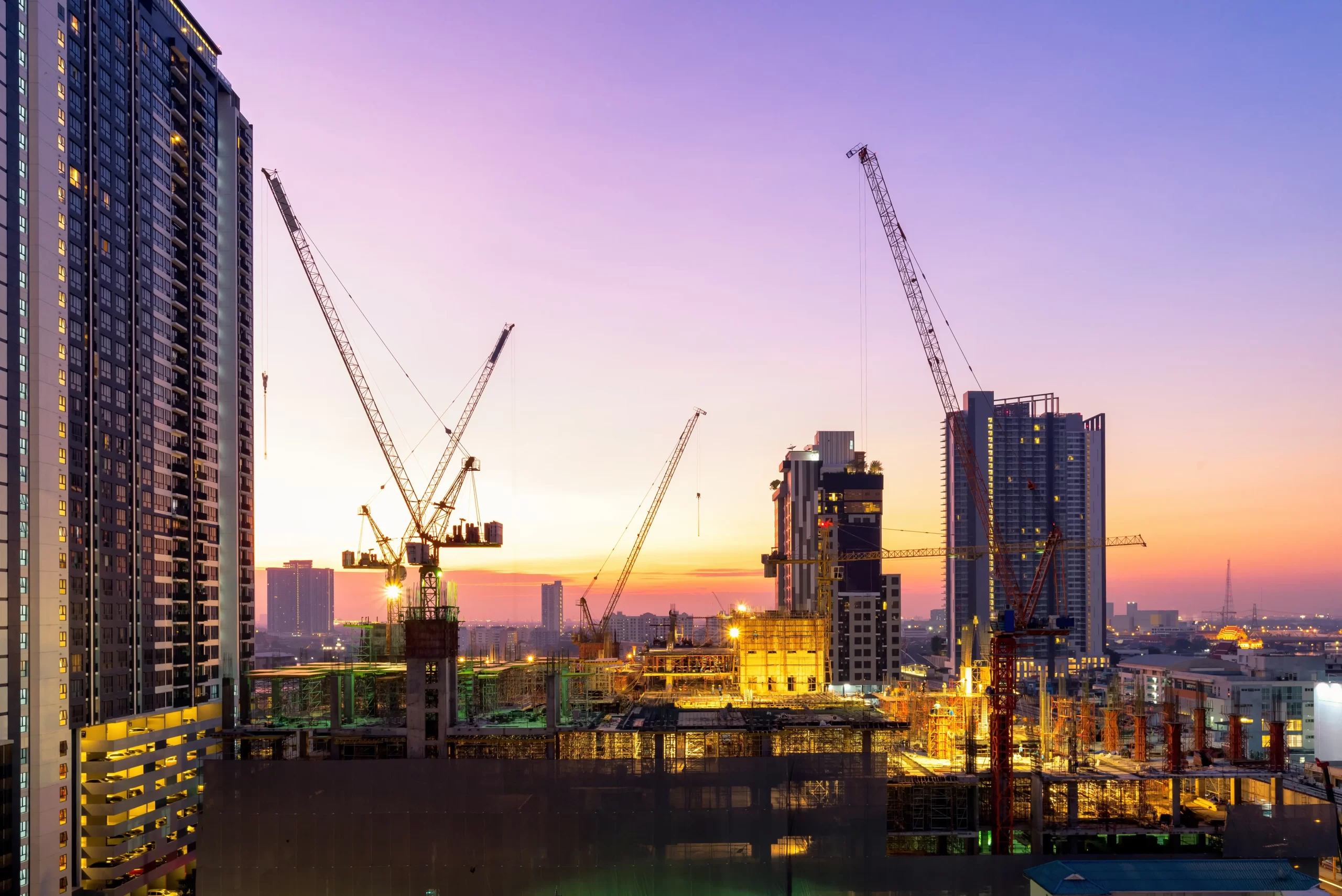
Making Timely Delivery amongst Multiple Dependencies
Complete office construction involves several other vendors, MEP contractors, furniture suppliers, and statutory approvals. Delay in one area impacts the project and pushing deadlines disrupting business continuity. Time management and milestone tracking are critical for timely handovers and enabling other infrastructures to be installed on time.
Cities like Tirunelveli differ from metro norms with regard to localized vendor management and civic approvals. Hence, strictly adhering to schedules is the need of the hour with meticulous milestone planning with key stakeholder engagement.
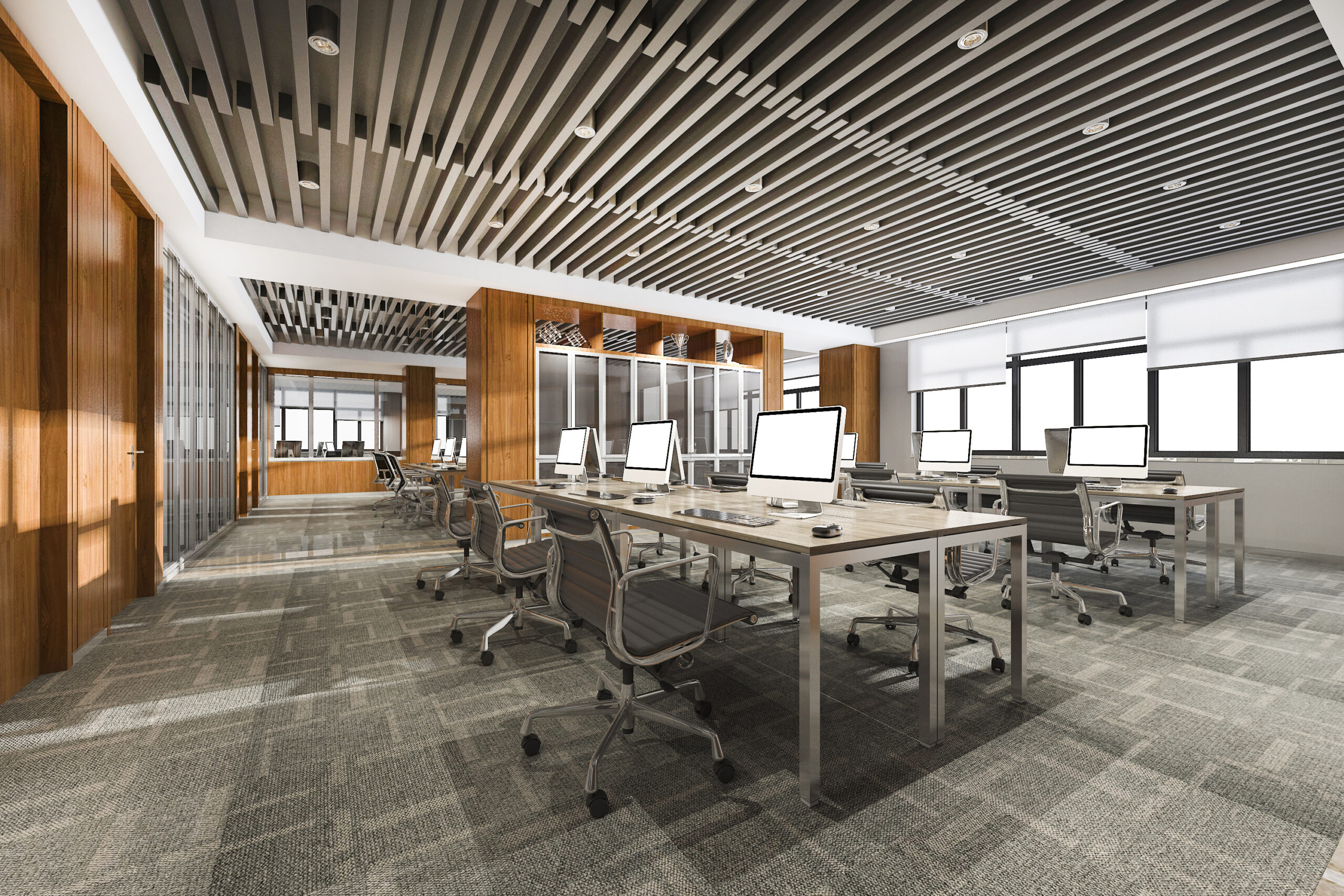
Structure Scalability
As businesses evolve and expand, today’s space might not fit tomorrow’s needs. This calls for future-proofing the buildings to accommodate emerging smart tech infra such as AI integration, environmental sensors, hybrid collaboration tools. It is highly critical to avoid any overhauling in future, which a costly affair.
Especially in an emerging commercial hub like Tirunelveli, businesses evolve in a fast pace and modernize their office spaces to eliminate the need for expensive overhauls in a few years’ time.
How SIDONE Solves the Challenges
Modular workspace: open plan + enclosed offices
- Blend flexible open workspaces with private offices and meeting rooms based on a defined planning grid.
- Flexible layouts for smooth expansion or rearrangement to enable a collaborative environment.
- Modular fabric for a smooth transition without disrupting business operations.

Seamless integration of functional zones
- Fluid spatial navigation across private and collaborative zones for user comfort.
- Zoned planning with precision for formal boardrooms, quiet pods, or wellness centers.
- Optimal navigation spaces eliminating chances for frustration in people’s movement.
- Good foresight in providing optimal space for tech & utility for structured cabling, power distribution, and network systems.
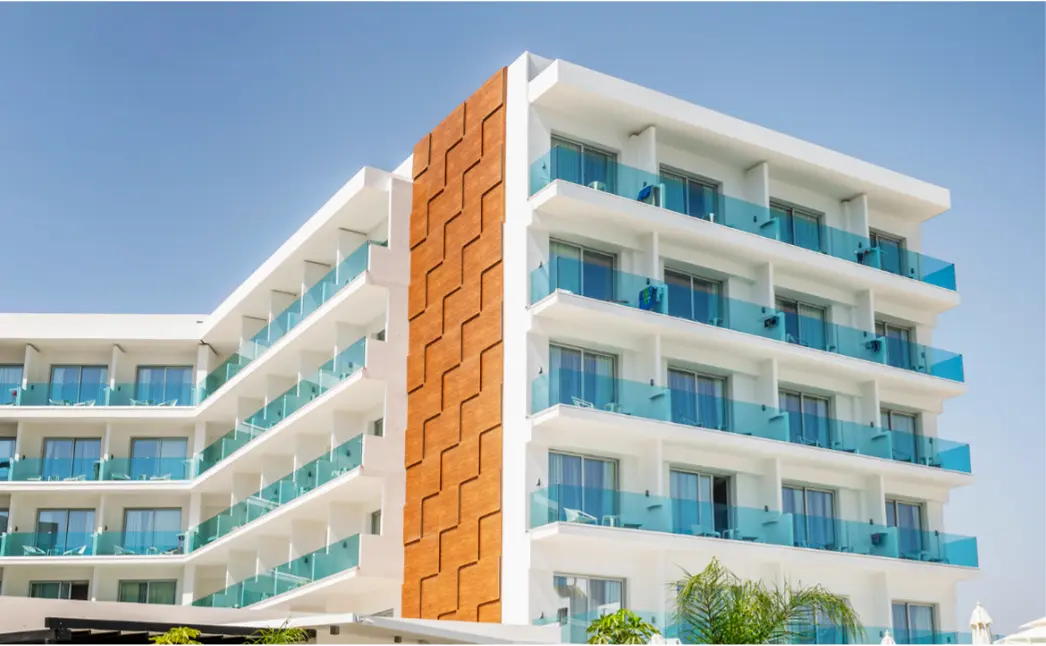
Facades and Exteriors that make a statement of your vision
- Entrance canopies, signage areas, and glazing systems that reflect the modern trend.
- Building from ground-up or retrofit, our facade showcases your corporate vision.
- SIDONE couples compliance with practicality, especially in tier-2 cities like Tirunelveli.

How SIDONE Solves the Challenges
Modular workspace: open plan + enclosed offices
- Blend flexible open workspaces with private offices and meeting rooms based on a defined planning grid.
- Flexible layouts for smooth expansion or rearrangement to enable a collaborative environment.
- Modular fabric for a smooth transition without disrupting business operations.
Seamless integration of functional zones
- Fluid spatial navigation across private and collaborative zones for user comfort.
- Zoned planning with precision for formal boardrooms, quiet pods, or wellness centers.
- Optimal navigation spaces eliminating chances for frustration in people’s movement.
- Good foresight in providing optimal space for tech & utility for structured cabling, power distribution, and network systems.
Facades and Exteriors that make a statement of your vision
- Entrance canopies, signage areas, and glazing systems that reflect the modern trend.
- Building from ground-up or retrofit, our facade showcases your corporate vision.
- SIDONE couples compliance with practicality, especially in tier-2 cities like Tirunelveli.
Why SIDONE
What Reasons For People Choosing
Features a proven track record across organizations in Tirunelveli
- From small engineering hubs to fintech offices and complex commercial spaces, we have accomplished with precision and on time.
- Branded finishes and design blending with companies’ vision.
- No compromise on quality, all workspaces are value-engineered and constructed smart.
What Reasons For People Choosing
Health workspace with a low energy footprint
What Reasons For People Choosing
Customer-focused Collaboration
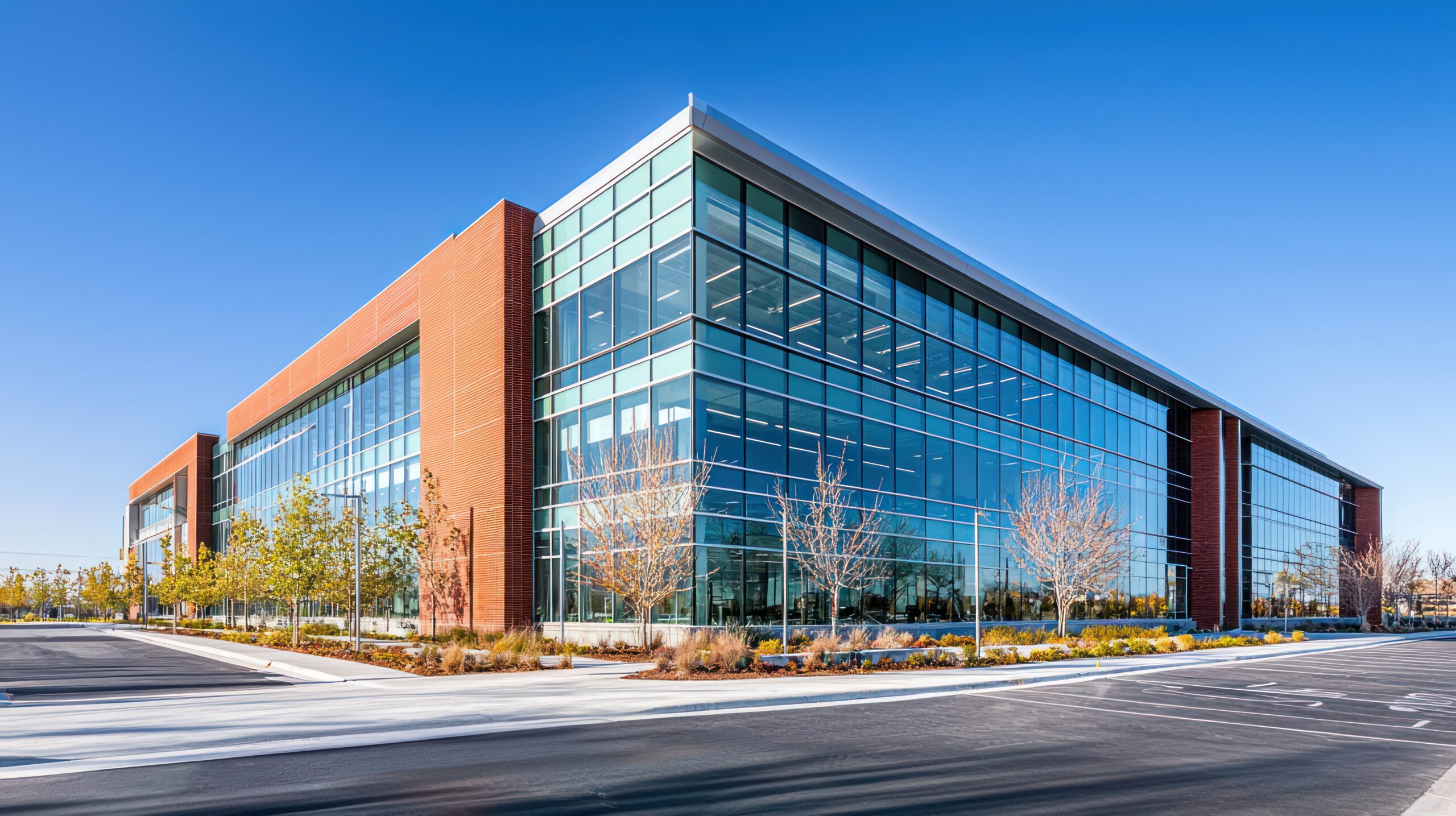
Roofing whenan unknown printer took tomake type specimen book.
Roofing whenan unknown printer took a galley of type and scrambleitte
tomake a type specimen book. It has Roofing whenan unknow near
printer a took area galley of type and scrambled.
Roofing whenan unknown printer took tomake type specimen book.
Roofing whenan unknown printer took a galley of type and scrambleitte
tomake a type specimen book. It has Roofing whenan unknow near
printer a took area galley of type and scrambled.
Roofing whenan unknown printer took tomake type specimen book.
Roofing whenan unknown printer took a galley of type and scrambleitte
tomake a type specimen book. It has Roofing whenan unknow near
printer a took area galley of type and scrambled.
Roofing whenan unknown printer took tomake type specimen book.
Roofing whenan unknown printer took a galley of type and scrambleitte
tomake a type specimen book. It has Roofing whenan unknow near
printer a took area galley of type and scrambled.
Roofing whenan unknown printer took tomake type specimen book.
Roofing whenan unknown printer took a galley of type and scrambleitte
tomake a type specimen book. It has Roofing whenan unknow near
printer a took area galley of type and scrambled.
Key Challenges Modern Hospitals Face
-
Stringent hygiene & air quality requirements
1Healthcare facilities are prone to stringent standards and guidelines for cleanliness and air quality especially in cities like Tirunelveli, where public health priorities are rapidly increasing. Sterile environment in ICUs, operation theatres, and isolation wards are critical. Not just satisfying the regulatory requirements is essential but ensuring patient safety is must. Hence, delivering with precision is mandatory.
-
Rigorous regulatory approvals (NABH, fire safety, etc.)
2Healthcare constructions must be accredited by NABH and approved for fire safety standards. Navigating NABH, fire safety norms, biomedical waste protocols, and other healthcare regulations can be immense. Misalignment or delays in approvals results in cost inflation.
-
Need for specialized rooms (ICUs, operation theatres)
3Environments like ICUs and operation theatres in hospitals must be meticulously crafted to satisfy strict clinical, structural, and technical standards. Innovative construction ideas and global technical infrastructure from air and infection controls to sterile finishes coupled with precise electrical layouts are the need of the hour.
-
Urgent fast-tracked construction timelines
4In tier-2 cities like Tirunelveli, need for medical infrastructure is gaining momentum. Fast-paced construction and timely without compromise in quality is mandatory, when every day of delay hugely impacts patient care.
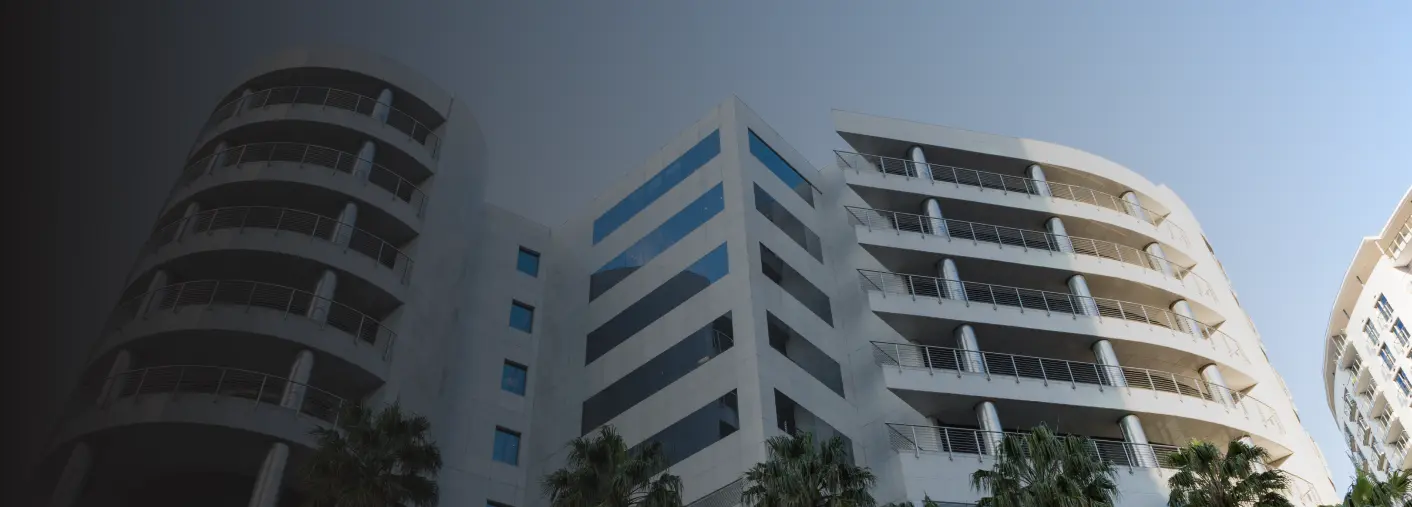
Stringent hygiene & air quality requirements
Healthcare facilities are prone to stringent standards and guidelines for cleanliness and air quality—especially in cities like Tirunelveli, where public health priorities are rapidly increasing. Sterile environment in ICUs, operation theatres, and isolation wards are critical. Not just satisfying the regulatory requirements is essential but ensuring patient safety is must. Hence, delivering with precision is mandatory.
PREMIUM CALCULATERigorous regulatory approvals (NABH, fire safety, etc.)
Healthcare constructions must be accredited by NABH and approved for fire safety standards. Navigating NABH, fire safety norms, biomedical waste protocols, and other healthcare regulations can be immense. Misalignment or delays in approvals results in cost inflation.
PREMIUM CALCULATENeed for specialized rooms (ICUs, operation theatres)
Environments like ICUs and operation theatres in hospitals must be meticulously crafted to satisfy strict clinical, structural, and technical standards. Innovative construction ideas and global technical infrastructure from air and infection controls to sterile finishes coupled with precise electrical layouts are the need of the hour.
PREMIUM CALCULATEUrgent fast-tracked construction timelines
In tier-2 cities like Tirunelveli, need for medical infrastructure is gaining momentum. Fast-paced construction and timely without compromise in quality is mandatory, when every day of delay hugely impacts patient care.
PREMIUM CALCULATEFAQs
Absolutely. We step into your ecosystem as lead integrator. We cooperate and collaborate with your architects, interior designers, MEP engineers, and vendors aligning schedules, drawings, approvals, and procurement, so handover feels seamless.
Yes. SIDONE builds in modularity from day one raised floors, radial wiring, partition planning grids so you can repurpose seating, rooms, or team areas without major disruption.
Because of our lean construction model and readiness in planning, a 5,000–15,000 sq ft office can typically be delivered in 14–18 weeks. Larger or more bespoke spaces are mapped precisely in our schedule and we measure our success by hitting those dates.
Our approach always targets efficiency: LED lighting + smart controls, zoned HVAC systems, efficient facades, and normalizing maintenance access. You get lower energy bills, easier O\&M, and long-term cost savings.
Yes. We routinely support solar readiness, building automation setup, or sensor infrastructure. It’s all part of our infrastructure outlook ensuring your building is future-ready, sustainable, and agile.
